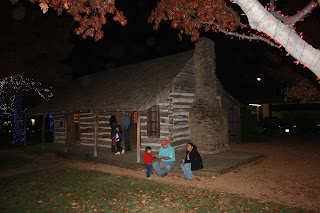The oldest structure in Grapevine, the Torian log cabin was built Pre-Civil War.
Next, the basic card board design
The cabin was built to scale. Amanda and I visited the log cabin several weeks ago. I stepped off the length and width. Both were 9 paces. We initially wanted to do one inch per step, but we wanted a structure larger than that. Two inces per step was too big. We settled on 1.5" per step. The candy house card board base ended up being approximately 15" long and 15" (including porch) wide.
Next, add the chimney and porch.
Next, select candies. Sorry, no picture of Kristin and I shopping. :(
Next, decorate. Sorry, no pictures taken during the decorating phase. :(
Next, take pictures. Everything you will see is "edible".
The above picture was taken with a flash with an 18 - 55 mm lense, the basic lense that comes with the camera.
The above picture was taken using natural light. The lense was a 50mm.
The above picture was also taken in natural light. The lense was 85mm.The middle picture shows the back. We invited our friends over to help decorate. Their 2nd grader and pre-k daughters designed and decorated the rear. Didn't they do a great job?










2 comments:
It looks great, as usual. You always do a good job with your candy houses. I decorated one this year at a neighbhorhood party but it's not nearly as fancy as yours.
I love your candy house. I would like to eat it, too, before Jake takes a turn.
Post a Comment